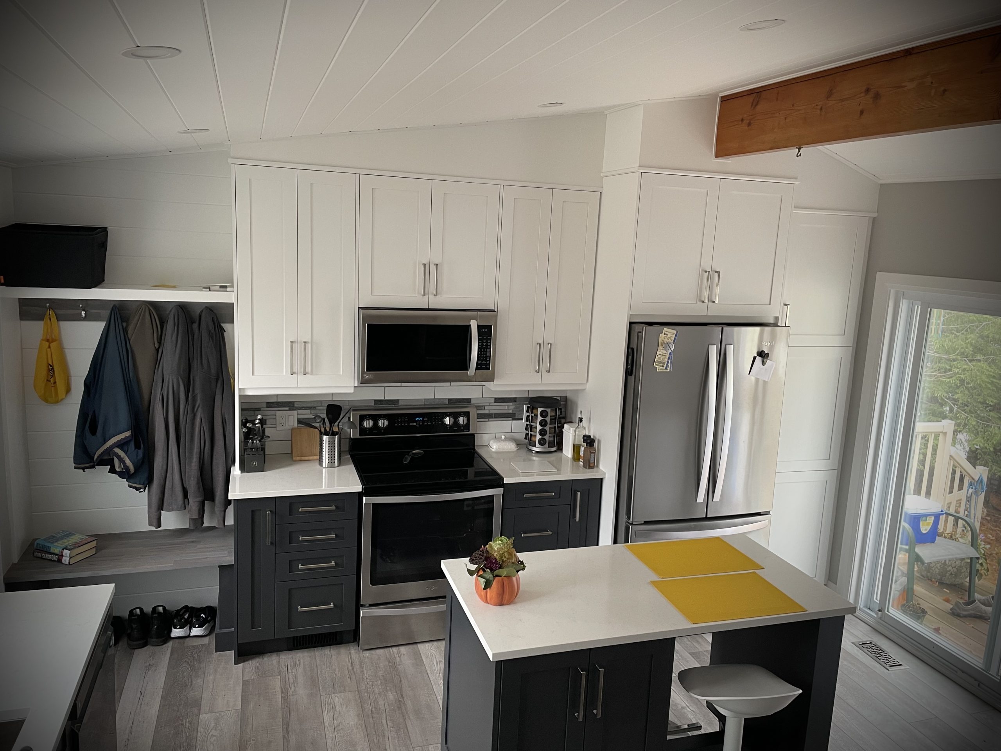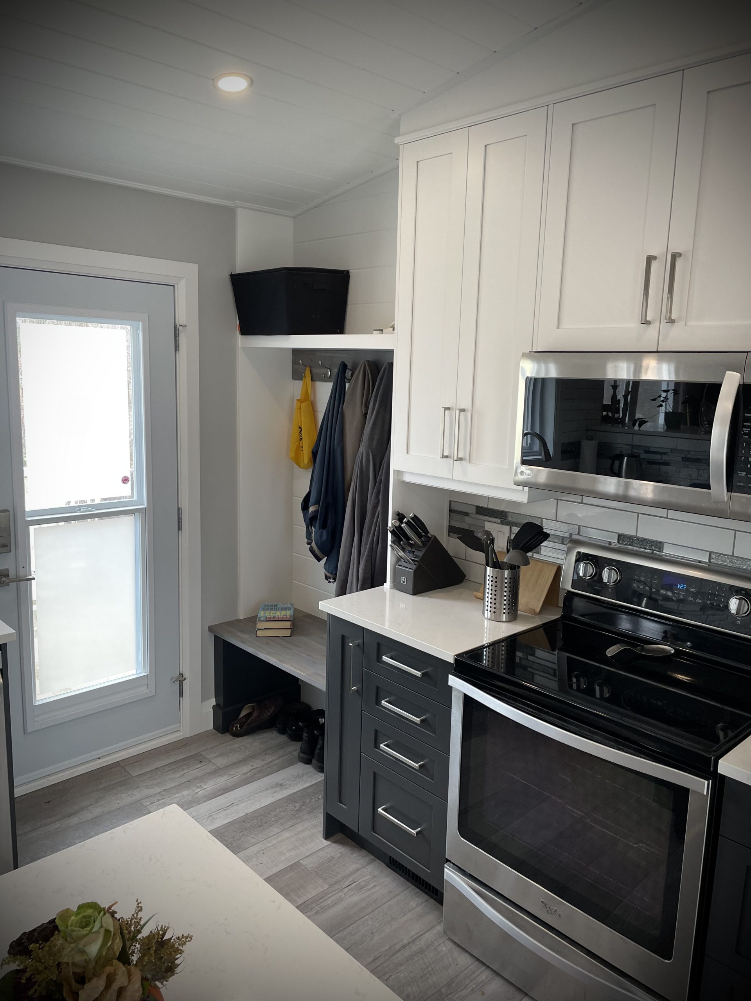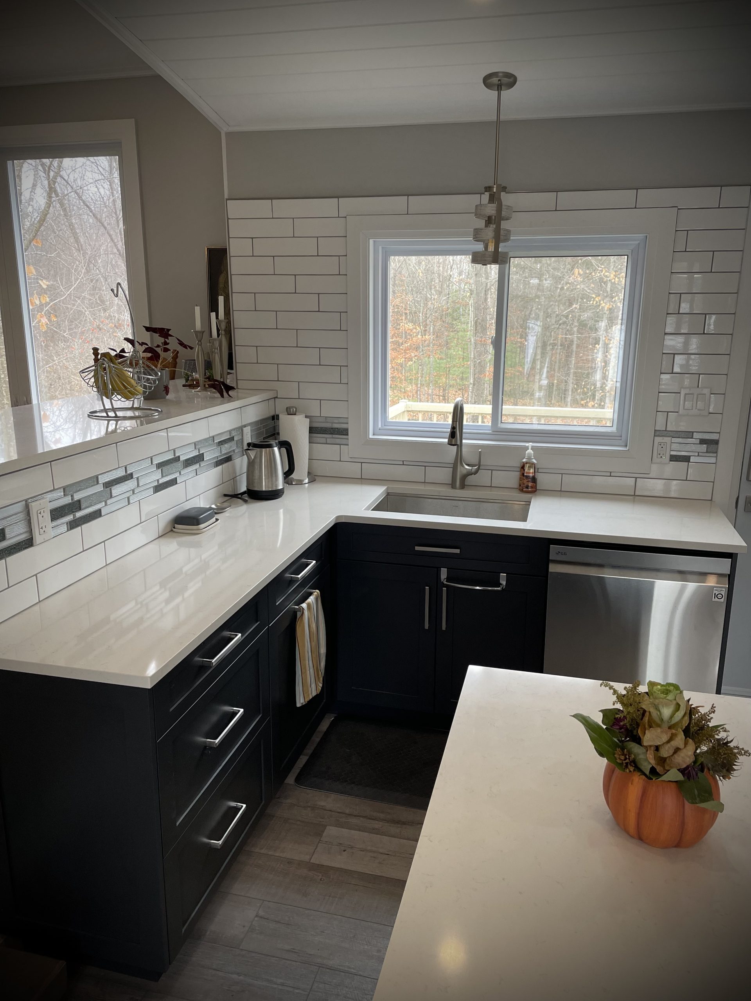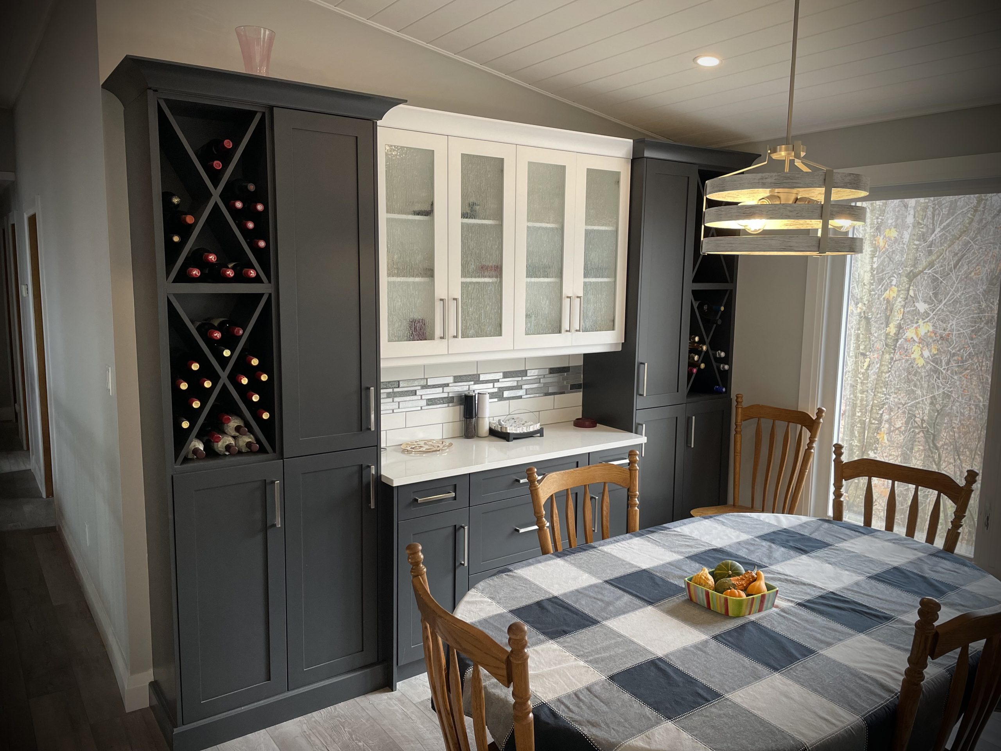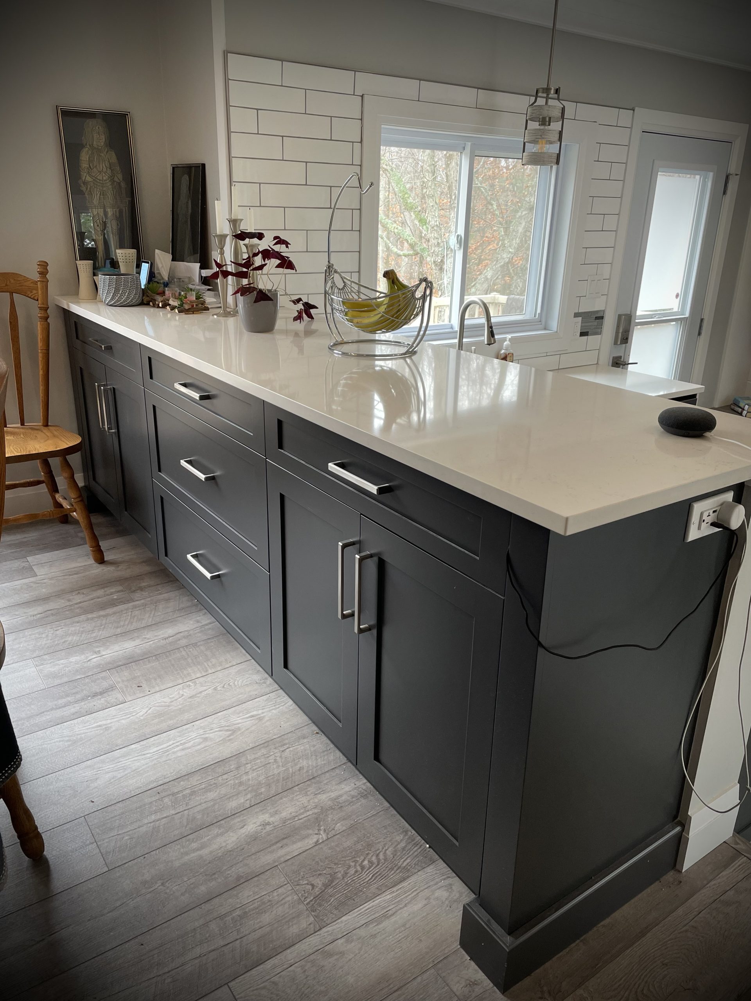Spotlight: A modern marvel of space utilization
Prepare to be inspired! We teamed up with ATZ Contracting to perform an extensive update that demonstrates the art of space utilization and storage optimization. From the strategic opening of a wall to the creation of a drop zone, every element of this renovation showcases meticulous attention to functionality and aesthetics.
Overview
-
- Client: Closed floor plan kitchen and dining area
- Kitchen cabinetry: Simple Shaker/MDF/Painted White
- Island cabinetry: Simple Shaker/MDF/Painted Anthracite
Illusion of space
This project ingeniously utilizes partial wall openings to create the illusion of more space. This thoughtful design choice not only enhances the overall roominess but also fosters a seamless transition between different areas of the home.
Entryway excellence
The addition of a drop zone and entry storage off the side door transforms a functional space into an organized oasis. This area serves as both a welcoming entry point and a practical storage solution, perfect for keeping everyday essentials within reach.
Dining area transformation
The raised dining area receives a modern twist with the extension of counter space using the partial wall. This addition creates a unique dining experience, combining elegance with functionality. A small movable island further enhances the versatility of this space, making it perfect for various occasions.
Wine lover’s delight
The dining room wall features built-in cabinets that cater to wine enthusiasts. It offers ample functional display storage for your cherished collection. Additionally, a small buffet counter space adds a touch of sophistication, while generous lower cabinet storage ensures that your dining essentials are always within reach.
Quartz elegance: Whistler by Hanstone
The countertops in this project are Whistler, one of the most popular quartz options from Hanstone. Inspired by the snowy peaks and charm of Canada’s ski town, it boasts a purist white foundation with warm grey wispy veining, adding a touch of luxury to the modern design.
Final thoughts
The fine details of this project represen our commitment to creating spaces that are both functional and beautiful. They showcase how thoughtful design decisions can transform a space into a modern marvel that maximizes storage and style.
If you’re inspired and ready to embark on your own modern update journey, contact us today. Let’s work together to bring your dreams to life.

